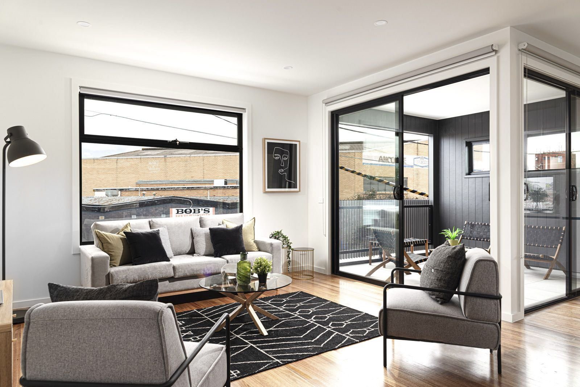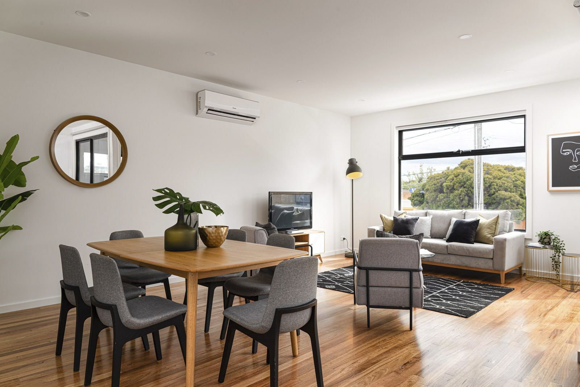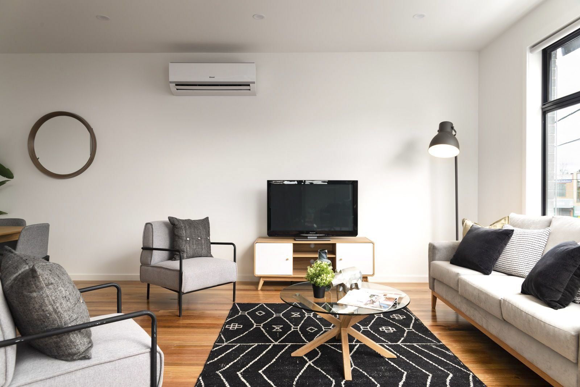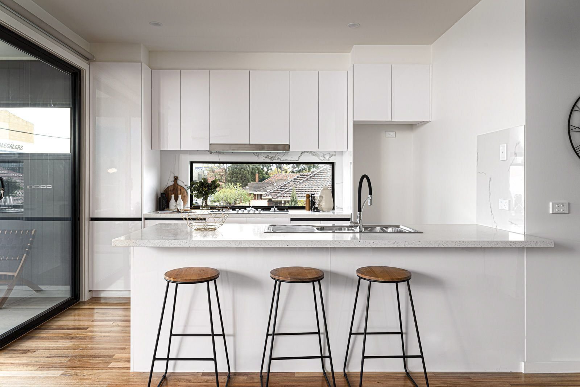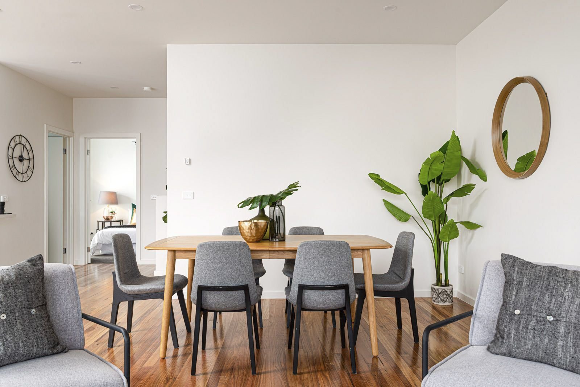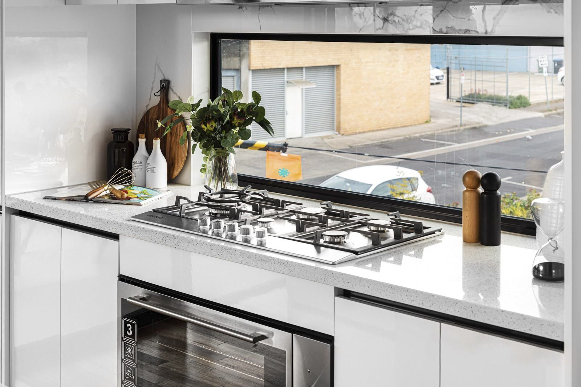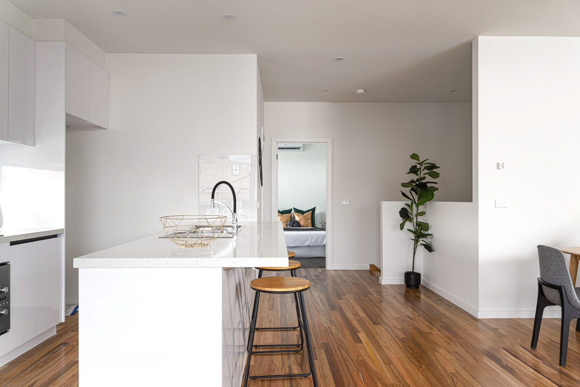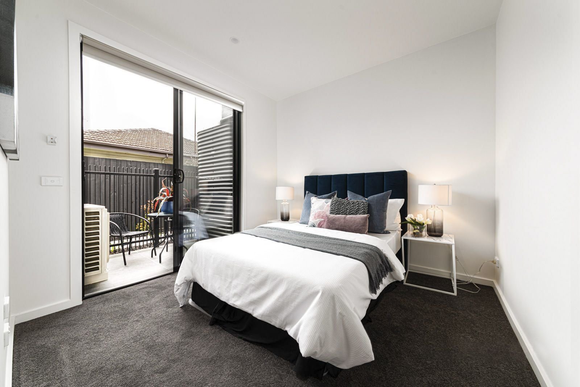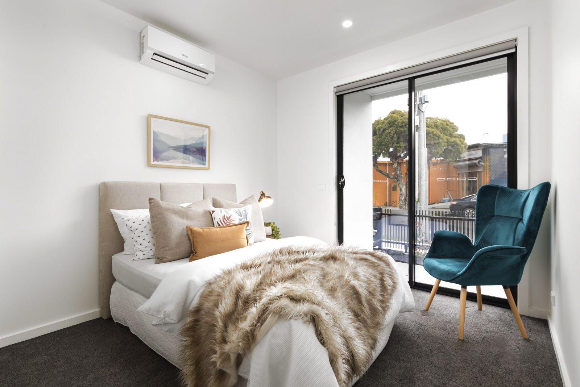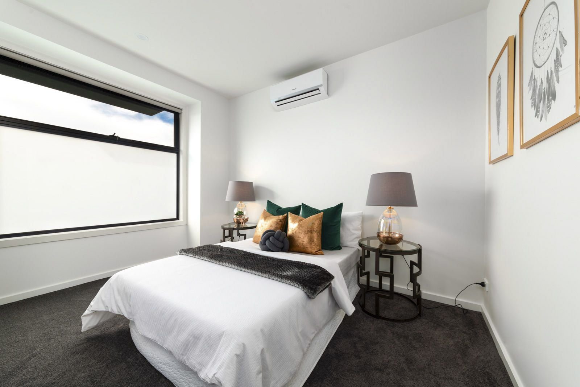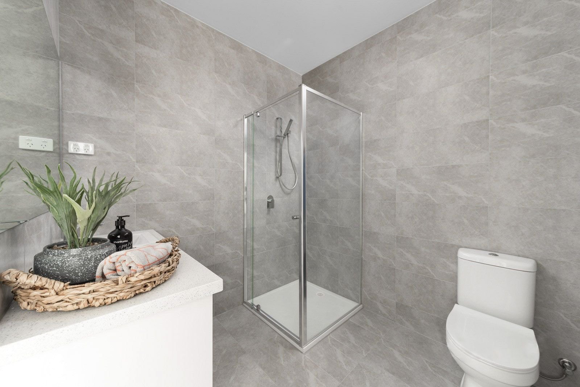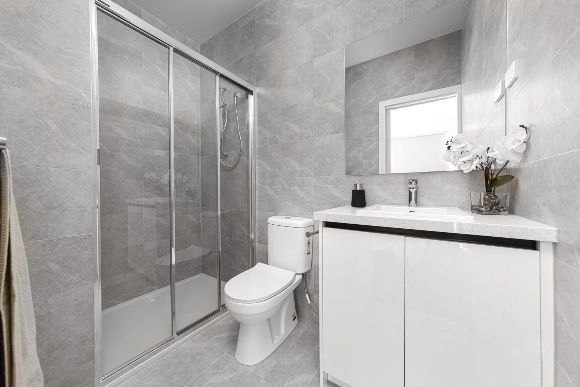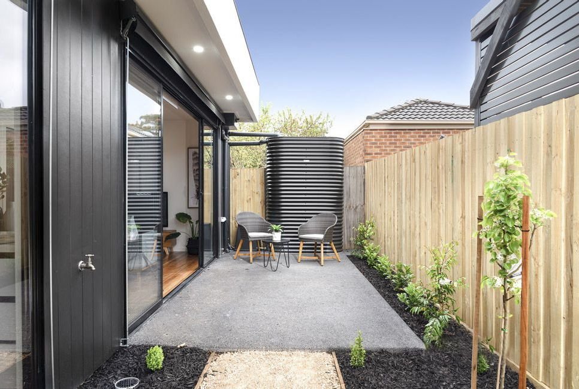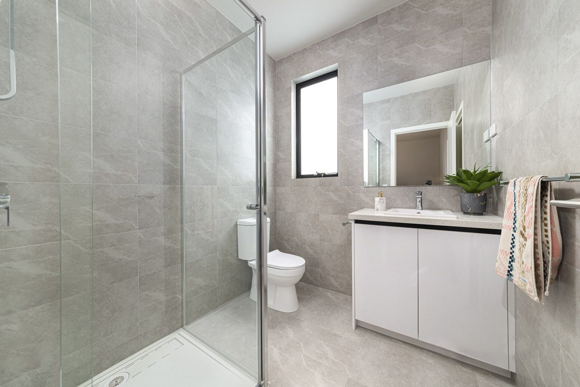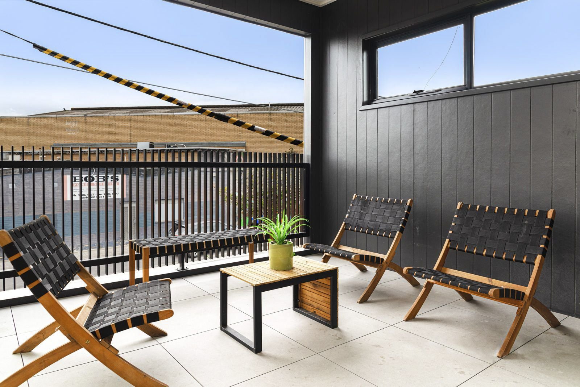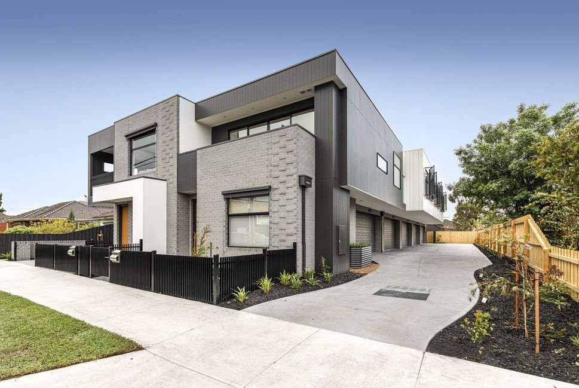2 Argyle Street
Details
Project Information
| Site Address | 2 Argyle Street, Glenroy, VIC 3046 |
|---|---|
| Price | Starting from $769,000 |
| Property Type | Residential Townhouses |
| Product Mix | 3 Bedroom Townhouses |
| Storeys | 2 |
| Residences | 6 |
| Project Status | Construction Complete |
| Estimated Completion | Early 2021 |
| Suburb | Glenroy |
| Local Government Area | City of Merri-bek |
Gallery
2 Argyle Street Gallery
2 Argyle Street Townhouses
Get the latest pricing, floor plan, and project updates for 2 Argyle Street, Glenroy.
Discover Modern Living at 2 Argyle Street, Glenroy
Elevate Your Lifestyle with Luxurious Townhouses
Nestled in the heart of Glenroy, the exclusive development at 2 Argyle Street introduces a new standard of modern, suburban living. Crafted with precision and elegance by the renowned Wardle Design, this development showcases an unparalleled blend of style, comfort, and convenience.
A New Benchmark in Residential Design
At 2 Argyle Street, each of the six 2-storey townhouses has been meticulously designed to cater to the modern family's needs. The project, now construction complete with residences ready for occupancy since early 2021, reflects a modern architectural approach that seamlessly blends into the vibrant suburb of Glenroy, under the stewardship of the City of Merri-bek local government area.
Luxurious Interiors, Designed for Comfort
The interior of these townhouses speaks volumes of the luxury and comfort that await within. The ground floor opens to a generous living area, highlighted by the warmth of hardwood floors and an abundance of natural light. The kitchen, a masterpiece of design, features stainless steel appliances, marble-effect splashbacks, and 40mm stone benchtops. This space effortlessly extends into a private courtyard, surrounded by lush gardens—perfect for relaxation and entertainment.
The journey continues upstairs, where a spacious study/retreat area awaits, alongside three generously sized bedrooms. The master suite, a sanctuary of its own, offers a walk-in robe and a sophisticated ensuite. Modern conveniences such as split system heating/cooling and roller blinds ensure comfort is never compromised.
A Lifestyle of Convenience and Luxury
2 Argyle Street, Glenroy is more than just a place to live; it's a lifestyle choice for those seeking balance between work and leisure. With a walkscore of 83, it epitomizes central convenience and modern style. Whether you're a busy professional looking for easy CBD access or someone who cherishes relaxing environments at home, this development caters to all.
Embrace the opportunity to live in a space where luxury meets convenience at 2 Argyle Street, Glenroy —a property development that sets a new standard for residential townhouses in Melbourne.
Unbeatable Location
Located between Melbourne International Airport and prestigious educational institutions, 2 Argyle Street offers easy access to an array of amenities. This includes top-notch schools such as Glenroy College, shopping centres like Glenroy Shopping Centre, West Street Park for outdoor activities, Northern Hospital for healthcare needs, and seamless transportation options with Glenroy Station nearby.
Frequently Asked Questions about 2 Argyle Street Townhouses
What onsite amenities have been planned at 2 Argyle Street?
There are no plans to include any onsite amenities at 2 Argyle Street.
What mixed used spaces have been planned at 2 Argyle Street?
There are no plans for 2 Argyle Street to include mixed use spaces.
How many car park spaces will be available at 2 Argyle Street?
Townhouses at 2 Argyle Street will generally include a double lockup garage.
How many bicycle spaces will be available at 12 York Street?
There are no plans for bicycle spaces at 2 Argyle Street.
How many motorbike spaces will be available at 2 Argyle Street?
There are no plans to include motorbike spaces at 2 Argyle Street.
What sort of internal sizes can be found at the 2 Argyle Street residences?
2 Argyle Street has plans for residences with internal size approximately 173m².
What is the total site area of 2 Argyle Street?
The total land or site area of 2 Argyle Street is approximately 910m².
What is the address of 2 Argyle Street?
The address of 2 Argyle Street is 2 Argyle Street, Glenroy, VIC 3046.
What is the starting price at 2 Argyle Street?
2 Argyle Street offers residences with a starting price of $769,000.
What types of properties are available in 2 Argyle Street?
2 Argyle Street will be comprised entirely of residential townhouses.
What floor plan configurations are available at 2 Argyle Street?
2 Argyle Street has plans for:
How many floor levels are there including the ground level at 2 Argyle Street?
2 Argyle Street has plans for townhouses with two floor levels including the ground level.
How many residences are there at 2 Argyle Street?
2 Argyle Street has plans to have a total of 6 townhouse residences.
What is the project status at 2 Argyle Street?
Construction has completed at 2 Argyle Street.
What is the estimated completion date of 2 Argyle Street?
2 Argyle Street completed construction early 2021.
Which suburb is 2 Argyle Street located in?
2 Argyle Street is located within the suburb of Glenroy in the state of Victoria.
Which Local Government Area is 2 Argyle Street located in?
2 Argyle Street is located within the City of Merri-Bek.
Most Viewed
Discover our most viewed properties in Victoria.
Want to explore more projects?
Check out these collections of related off-the-plan and new property developments nearby.
Alternatively, restart your search and view all projects in Victoria.
