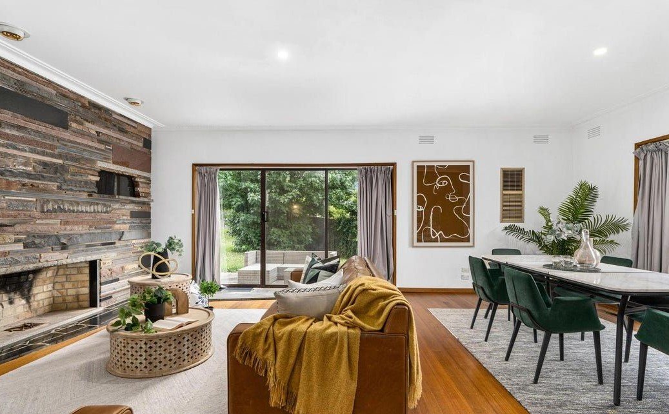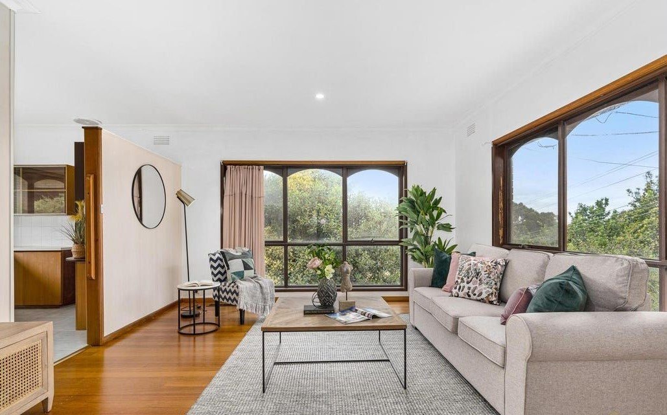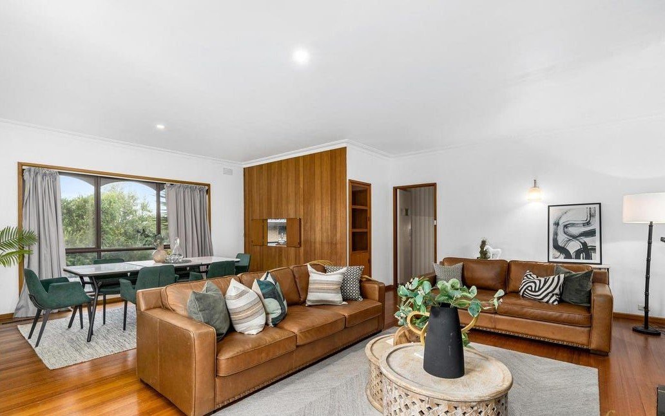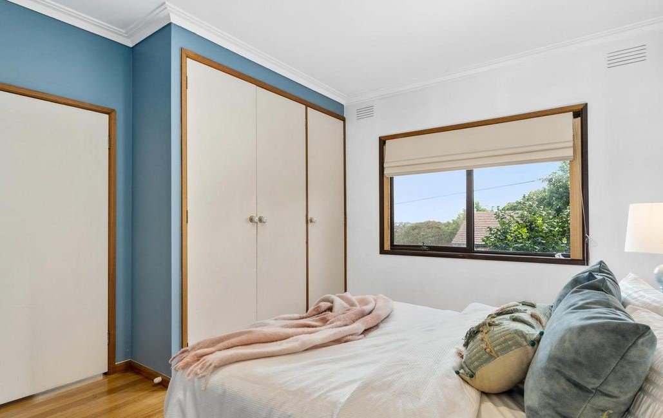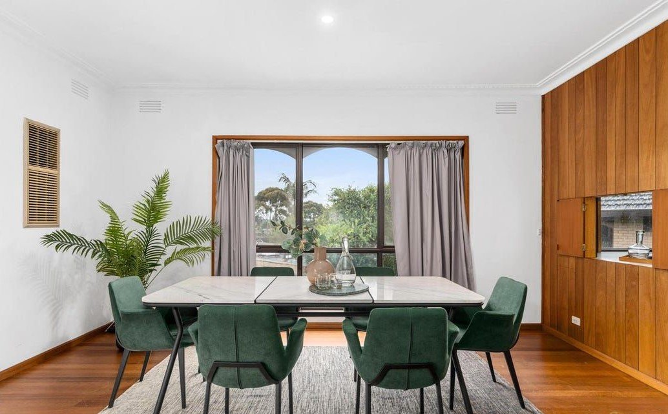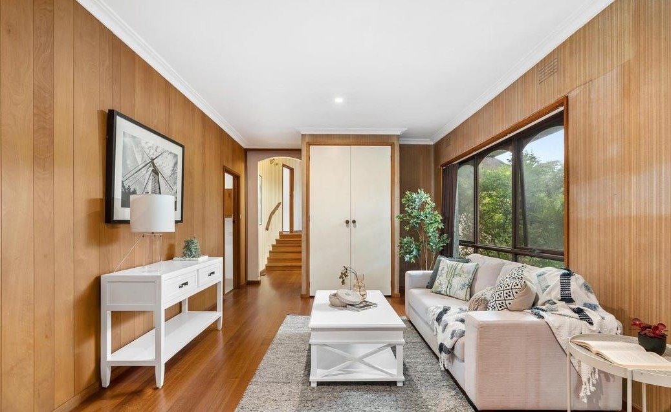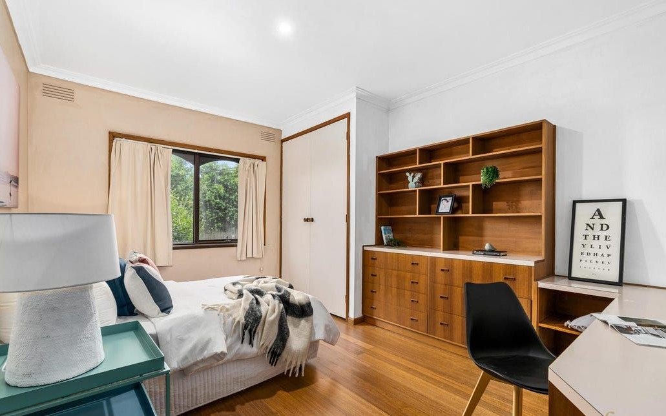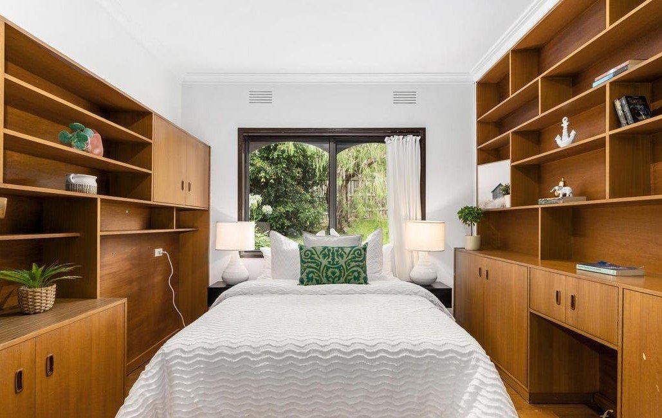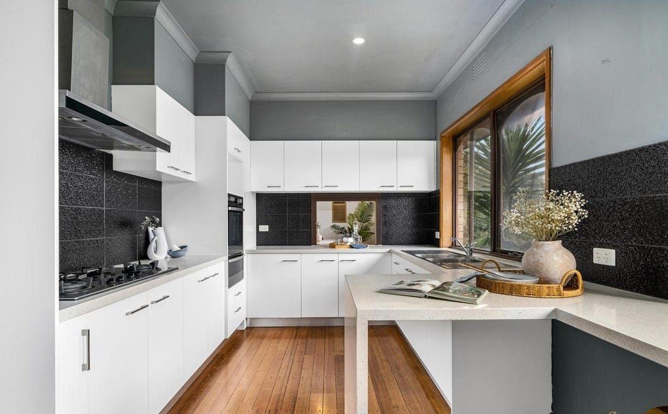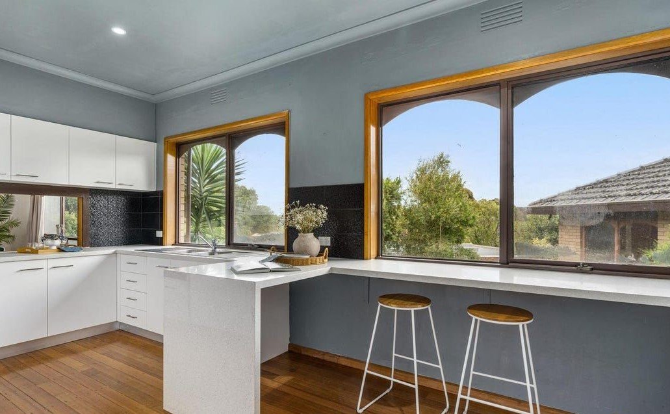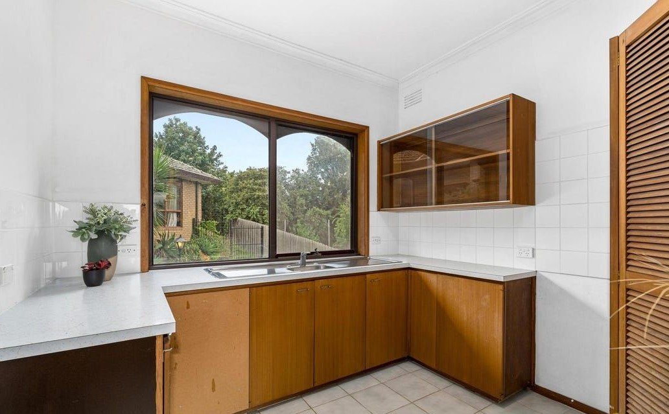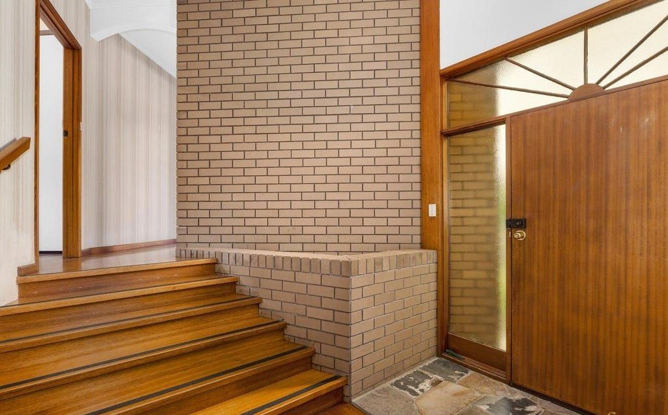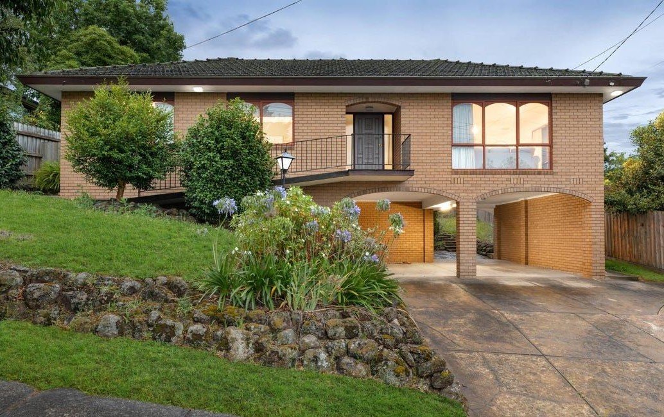11 Cockaigne Street
Details
Project Information
| Site Address | 11 Cockaigne Street, Doncaster, VIC 3108 |
|---|---|
| Price | Starting from $2,100,000 |
| Property Type | Residential Houses |
| Product Mix | 5 Bedroom House |
| Storeys | 2 |
| Residences | 1 |
| Project Status | Construction Complete |
| Year Built | 1970 |
| Suburb | Doncaster |
| Local Government Area | City of Manningham |
Gallery
11 Cockaigne Street Gallery
11 Cockaigne Street House
Get the latest pricing, floor plan, and project updates for 11 Cockaigne Street, Doncaster.
Discover the Ultimate Living Experience at 11 Cockaigne Street, Doncaster
Embrace Elegance and Opportunity in Doncaster
Nestled in the prestigious and highly sought-after suburb of Doncaster, the residence at 11 Cockaigne Street offers a blend of luxury, comfort, and unparalleled potential. This unique property presents a golden opportunity for both investors and families dreaming of an expansive lifestyle in a prime location.
A Jewel in Doncaster's Crown
The site address of 11 Cockaigne Street, Doncaster, VIC 3108, marks a residence of distinction. Built in the year 1970, this two-storey residential house is a testament to timeless architecture and thoughtful design. The property boasts a single residence with 5 bedrooms, encapsulating the essence of spacious living.
Unmatched Potential for Investors and Developers
For those with a keen eye for investment or development, 11 Cockaigne Street stands as a beacon of opportunity. Occupying a generous block size of approximately 1,103sqm with a 20m frontage, the site offers potential for the construction of multiple units or townhouses (STCA), making it an attractive proposition for substantial returns.
An Enviable Lifestyle Awaits
The current structure, a majestic five-bedroom home, is equipped with two kitchens, two bathrooms, and three living areas, offering versatility and potential for generating multiple streams of income. The intelligent layout allows for a separation into two distinct living quarters, ensuring privacy and convenience for occupants. Additional features such as a double carport, large laundry, vast grassed backyard, ducted heating, air conditioning, and polished timber floorboards further enhance the desirability of this property.
11 Cockaigne Street, Doncaster, is not just a house; it's a home where dreams are built, and futures are secured. Whether you're a discerning investor or seeking an exceptional family residence, this property promises a blend of luxury, convenience, and potential that is unmatched.
Connectivity and Convenience at Your Doorstep
Situated within walking distance of Westfield Doncaster, the property ensures easy access to a plethora of shopping and dining options. Educational needs are well catered for, with Doncaster Primary School and Doncaster Secondary College nearby, ensuring top-tier education for the younger residents. The proximity to Ruffey Lake Park, the Koonung Creek Trail, and city-bound bus services highlights the blend of urban convenience and natural beauty that Doncaster offers.
Nearby Amenities Enrich Your Living Experience
The residence's strategic location in Doncaster ensures that residents have everything they need within easy reach. Top nearby schools include Doncaster Primary School and Doncaster Secondary College. For shopping enthusiasts, Westfield Doncaster, Jackson Court, and Devon Plaza offer a rich array of retail experiences. Ruffey Lake Park provides a serene escape into nature, while the Eastern Freeway ensures seamless connectivity to the broader Melbourne area
Frequently Asked Questions about 11 Cockaigne Street House
What onsite amenities have been planned at 11 Cockaigne Street?
There are no plans to include any onsite amenities at 11 Cockaigne Street.
What mixed used spaces have been planned at 11 Cockaigne Street?
There are no plans for 11 Cockaigne Street to include mixed use spaces.
How many car park spaces will be available at 11 Cockaigne Street?
11 Cockaigne Street include a double car garage.
What sort of internal sizes can be found at the 11 Cockaigne Street residence?
11 Cockaigne Street has an internal size approximately 268m².
What is the total site area of 11 Cockaigne Street?
The total land or site area of 11 Cockaigne Street is approximately 1092m².
What is the address of 11 Cockaigne Street?
The address of 11 Cockaigne Street is 11 Cockaigne Street, Doncaster, VIC 3108.
What is the starting price of residences at 11 Cockaigne Street?
11 Cockaigne Street offers residences with a starting price of $2,100,000.
What types of properties are available at 11 Cockaigne Street?
11 Cockaigne Street is comprised entirely of a residential house.
What floor plan configurations are available at 11 Cockaigne Street?
11 Cockaigne Street will have options including:
- 5 bed
- 2.5 bath
- 2 car parking spaces
How many floor levels are there including the ground level at 11 Cockaigne Street?
11 Cockaigne Street is a house with two floor levels including the ground level.
How many residences are there at 11 Cockaigne Street?
11 Cockaigne Street has a total of 1 house residence.
What is the project status at 11 Cockaigne Street?
Construction complete at 11 Cockaigne Street.
What year was 11 Cockaigne Street built?
11 Cockaigne Street was built in 1970.
Which suburb is 11 Cockaigne Street located in?
11 Cockaigne Street is located within the suburb of Doncaster in the state of Victoria.
Which Local Government Area is 11 Cockaigne Street located in?
11 Cockaigne Street is located within the City of Manningham.
Most Viewed
Discover our most viewed properties in Victoria.
Want to explore more projects?
Check out these collections of related off-the-plan and new property developments nearby.
Alternatively, restart your search and view all projects in Victoria.
